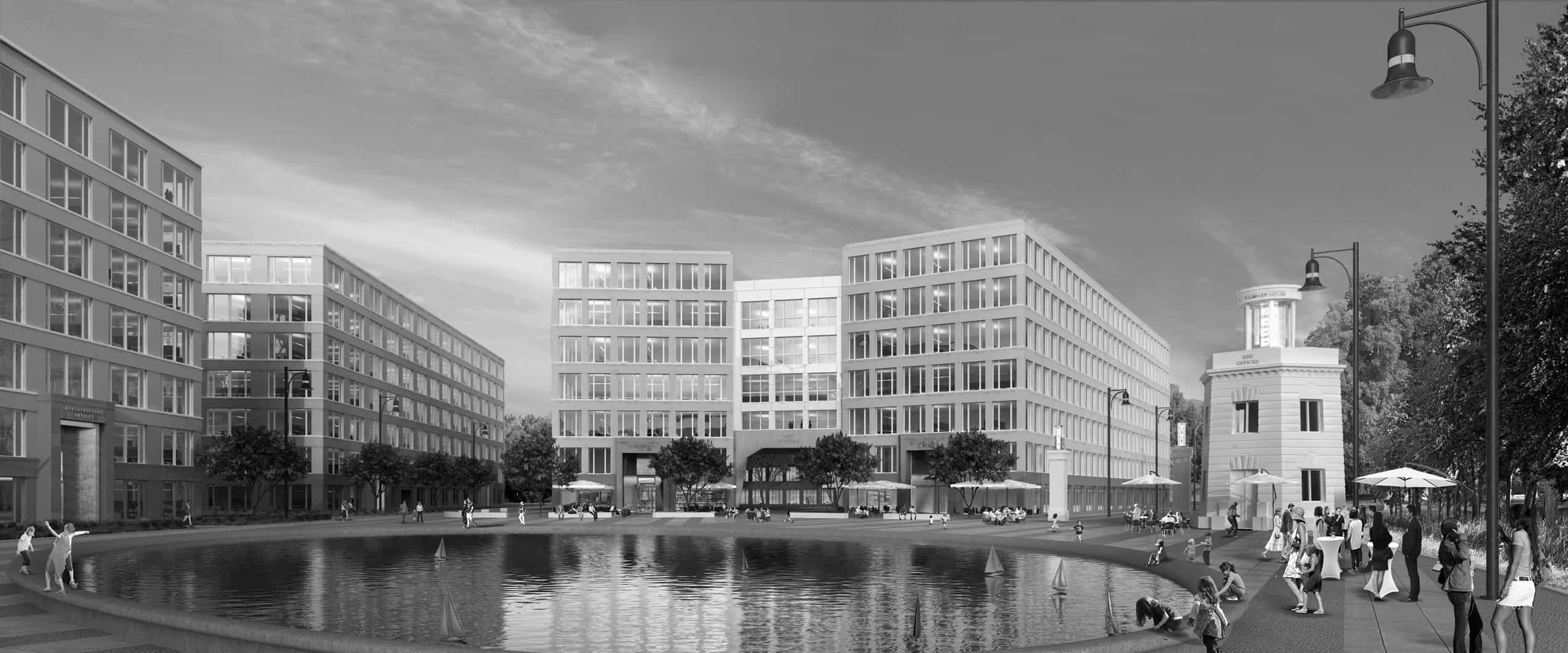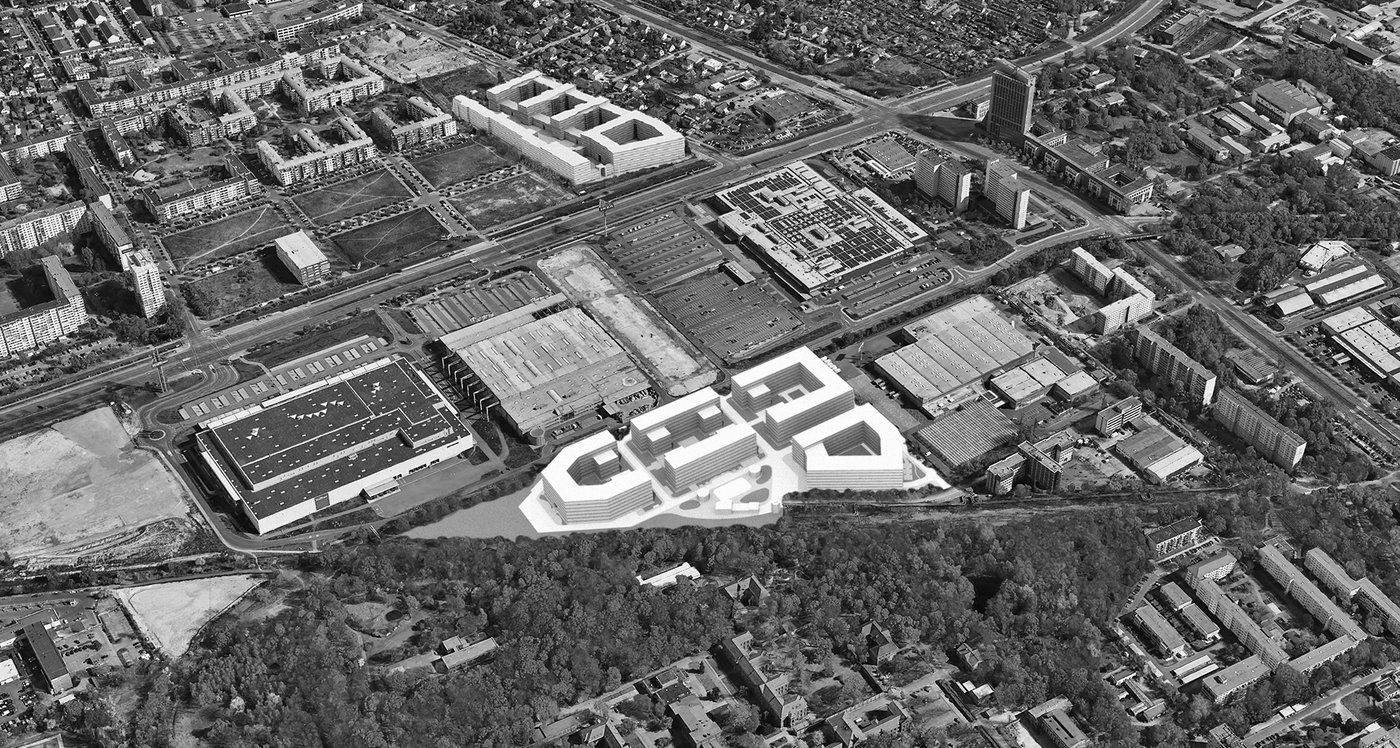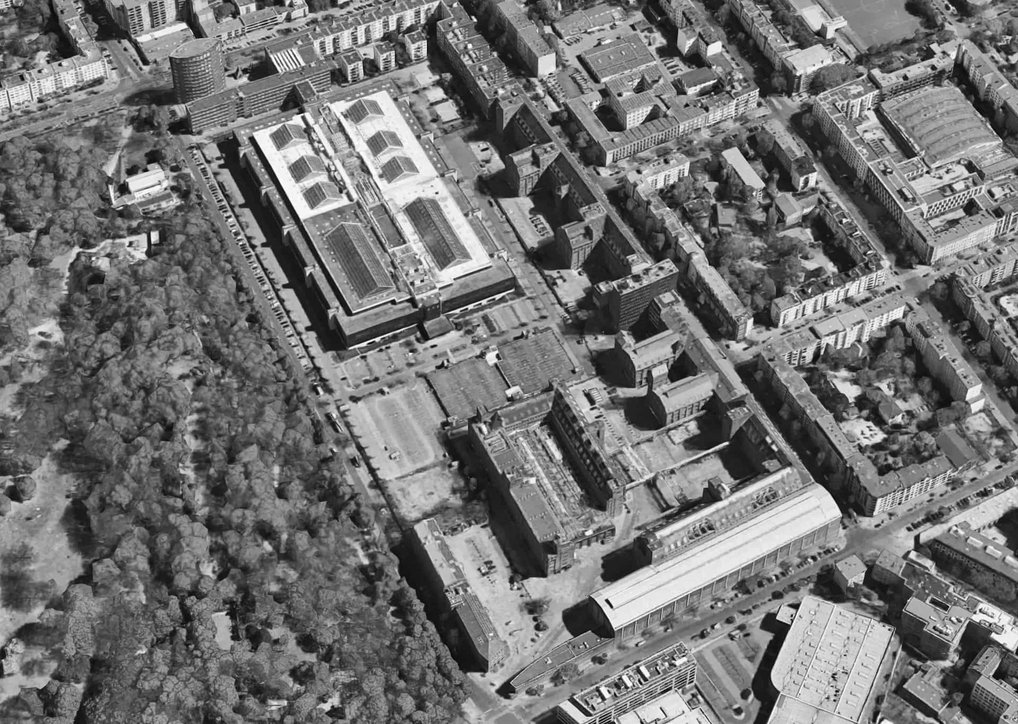An office building ensemble consisting of a total of five properties is being created directly at the expansive Herzbergepark, in the immediate vicinity of the crossing at Rhinstraße and Landsberger Allee. All five properties together have a size of around 57,000 m² and encompass a gross floor area of 110,400 m².
In addition to several local amenities, a café, a bakery and a restaurant, generous open areas with decorative gardens and water installations ensure a high quality of stay for future users.
The arrangement of the structures forms a delicate and diversified architecture along the lines of historical, urban industrial plants in Berlin. The greatest attention is paid to the connection between grounds and the visual references of the individual workplaces. The planning of the ground floor enables consistency in the form of throughways between the individual garden facilities, so that users can profit as directly as possible from the space offerings. A water basin with a bar is located at the heart of the facility.
The modernly equipped office spaces offer workspaces for a total of approx. 2,800 employees. The facility also has around 500 parking spaces for cars and space for around 800 bicycles. The planning and realisation are certified with regard to sustainability and digitalisation according to the DGNB (German Sustainable Building Council).





